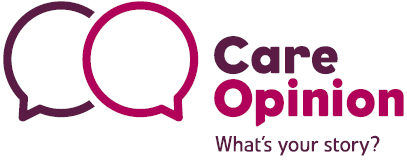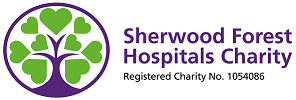King's Mill Conference Centre
Whether you need a small meeting room for 10 guests or a large venue big enough to host an impressive awards evening for 150 people, the King’s Mill Conference Centre is one of the best venues in the East Midlands.
Our centre offers two lecture theatres, two interview rooms, three clinical skills laboratories, a dental skills laboratory and numerous general purpose training rooms for hire, as well as plenty of on-site parking.
With the latest audio and visual equipment, and flexible room layouts, our facilities can cater for corporate events, training and conferences.
Dedicated Event Co-ordinators are available to help with all aspects of planning your event, as well as Audio Visual Technicians to support with video conferencing.
Disabled access, Wi-Fi facilities and hospitality is available on site through Medirest, the hospital’s contracted caterers, to ensure your delegates stay alert and refreshed throughout your event.
Our rooms
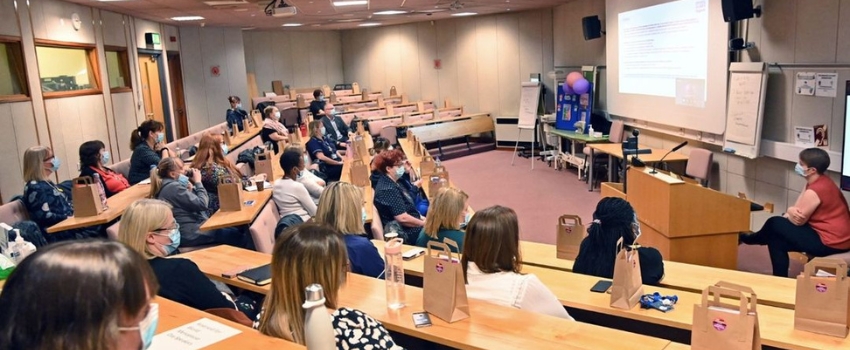
Lecture theatre 1
Standard room layout (Theatre) - 120 capacity
Classroom layout - 120 capacity
Facilities:
- PC housed in the lectern at the front of the theatre
- Two plasma screens
- Ceiling mounted projector
- Flip chart and pens
- Video conferencing
- Air circulation system
- Tiered fixed seating
- Carpeted floor.
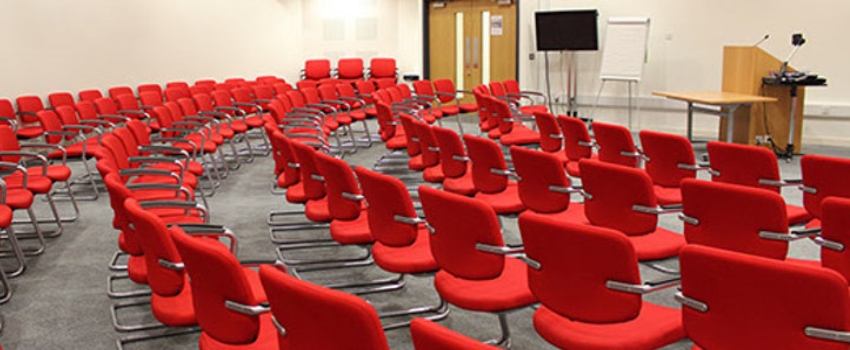
Lecture theatre 2
Standard room layout (Theatre) - 120 capacity
Classroom layout – 120 capacity
Facilities:
- PC housed in the lectern at the front of the theatre
- Two plasma screens
- Ceiling mounted projector
- flip chart and pens
- Video conferencing
- Air circulation system
- Tiered fixed seating
- Carpeted floor.
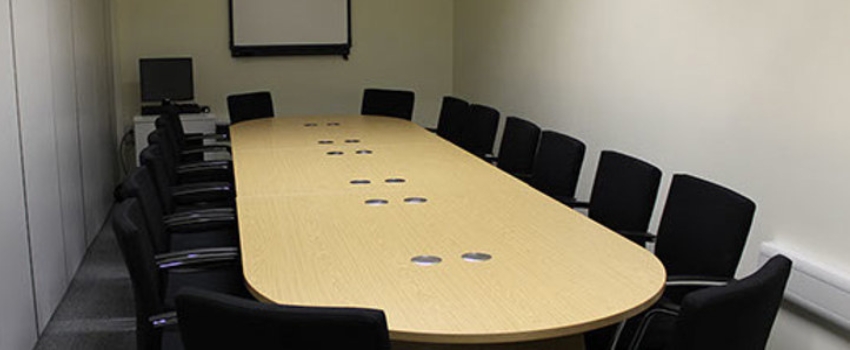
Boardroom
Standard room layout – Boardroom – 16 capacity
Facilities:
- PC
- Ceiling mounted projector
- Interactive white board
- Flip chart and pens
- Air circulation system
- Carpeted floor.
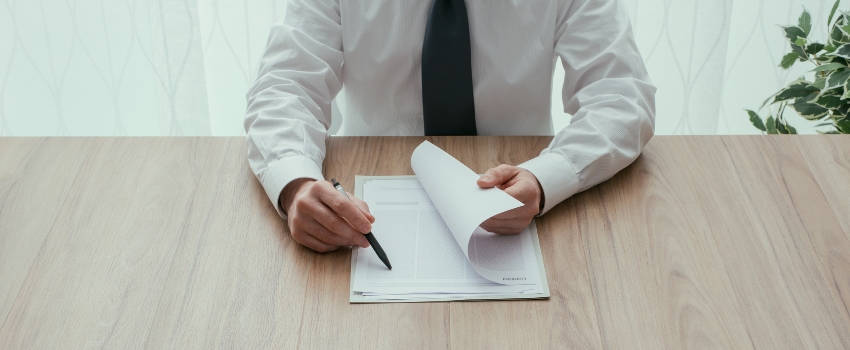
Interview rooms
Interview room 1
Standard room layout (Boardroom) – 8 capacity
Facilities:
- Flip chart and pens
- Air circulation system
- Carpeted floor.
Interview room 2
Standard room layout (Boardroom) – 8 capacity
Facilities:
- Flip chart and pens
- Air circulation system
- Natural daylight
- Carpeted floor.
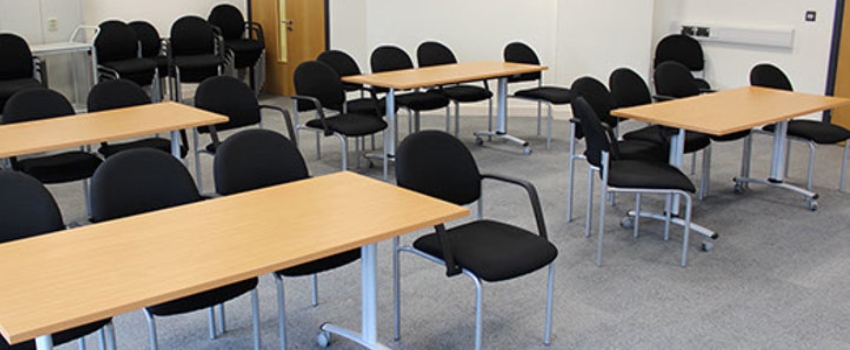
Training rooms
Training room 1
Standard room layout (Classroom) - 20 capacity
Boardroom layout – 12 capacity
U-shape layout – 9 capacity
Facilities:
- PC
- Ceiling mounted projector
- Flip chart and pens
- Air circulation system
- Vinyl floor.
Training room 2
Standard room layout (Classroom) - 40 capacity
Boardroom layout – 16 capacity
U-shape layout – 12 capacity
Carabet layout – 20 capacity
Facilities:
- PC
- Ceiling mounted projector
- Interactive white board
- Flip chart and pens
- Air circulation system
- Carpeted floor.
Training room 3
Standard room layout (Classroom) - 30 capacity
Boardroom layout – 16 capacity
U-shape layout – 12 capacity
Cabaret layout – 14 capacity
Facilities:
- PC
- Ceiling mounted projector
- Flip chart and pens
- Air circulation system
- Vinyl floor.
Training room 4
Standard room layout (Classroom) – 20 capacity
Boardroom layout – 16 capacity
U-shape layout – 12 capacity
Cabaret layout – 16 capacity
Facilities:
- PC
- Ceiling mounted projector
- Interactive white board
- Flip chart and pens
- Air circulation system
- Natural daylight
- Carpeted floor.
Training room 5
Standard room layout (Classroom) – 50 capacity
Boardroom layout – 20 capacity
U-shape layout – 17 capacity
Cabaret layout – 24 capacity
Facilities:
- PC
- Ceiling mounted projector
- Flip chart and pens
- Air circulation system
- Natural daylight
- Carpeted floor.
Training room 8
Standard room layout (Boardroom) – 8 capacity
Classroom layout – 15 capacity
U-shape layout – 9 capacity
Cabaraet layout – 12 capacity
Facilities:
- PC
- Ceiling mounted projector
- Interactive white board
- Flip chart and pens
- Air circulation system
- Natural daylight
- Carpeted floor.
Training room 11
Standard room layout (Classroom) – 40 capacity
Boardroom layout – 20 capacity
U-shape layout – 17 capacity
Cabaret layout – 20 capacity
Facilities:
- PC
- Ceiling mounted projector
- Flip chart and pens
- Air circulation system
- Natural daylight
- Vinyl floor.



